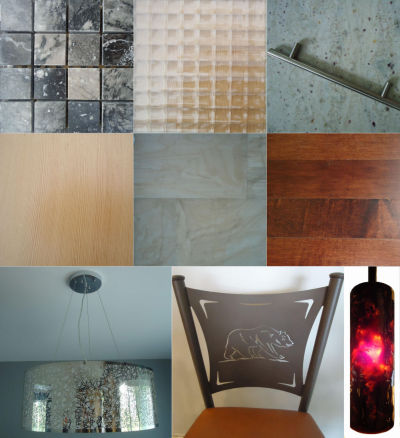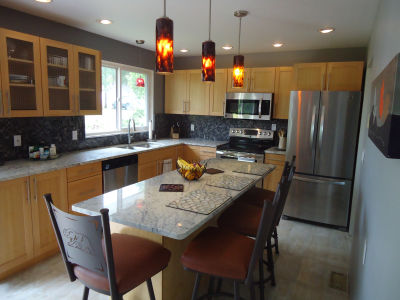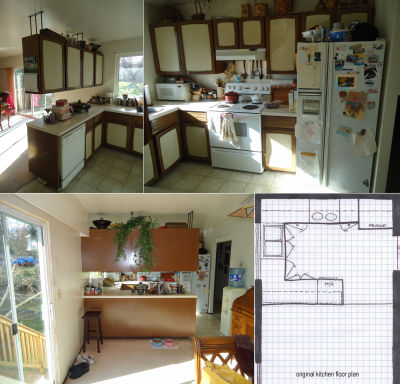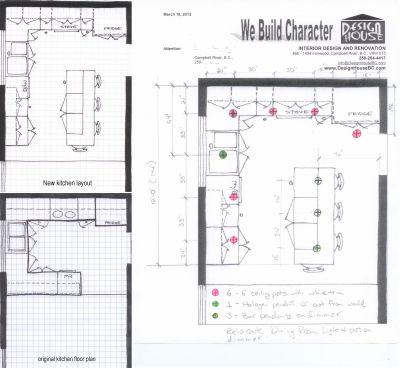Kris was ready to gut her kitchen and couldn’t come to an agreement with her husband on the “Plan of Action”. So, as with many other couples, the solution was simple – call me. As an Interior Designer, a large part of my job is “listening” to the needs and desires of homeowners and creating a solution that everyone using each space can feel comfortable in – and most importantly, feel like the space is a reflection of them. It is my job to interpret the wants and desires of my clients – it is not my job to impose my taste in their space. It is also my job to know what is important to each member of the household and create a space that cohesively brings each personality into the foreground.
Let The Musing Begin
When I arrived at Kris’s home, I saw how poorly lit the space actually was. It was also very dated and falling apart – I’m amazed she was able to work in it for as long as she had. Aside from the poor condition of the space, the footprint of the cabinets didn’t make any sense. The overall length of the dining/kitchen area was 26’- HUGE. But only 9’ of it was dedicated to the kitchen, with the remaining 17’ allocated to the dining area. This was just simply wrong. After chatting with Kris and her husband to determine what each wanted to get out of the new design, I drew up the space, took plenty of photos and went back to my office to formulate a plan of action.
Plan Of Action
After drawing up the space sans kitchen, I adjusted the unbalanced allocation of space in the room. The new kitchen would run a bank of cabinets 18’’ shy of the patio doors, using 12’ of the room’s length and leaving 14’ for the dining space. This allowed enough space to comfortably walk to and through the sliding glass patio doors. The original location of the fridge, stove and sink was kept. A new centre island with bar seating for four under a 12” overhang on two sides still left a 42” work space between the island and wall cabinets, as well as a 36” walkway between the bar and wall. This was accomplished by customizing the island cabinets to a 17” depth so that the bar top was only 29” deep.
A new lighting plan kept the one and only existing light above the sink, turning it into a pendant. I added three pendants above the bar, as well as six pot lights around the perimeter of the base cabinets. I also suggested relocating the dining room light so that it was centred over their table rather than the room.
Neutrals, Colours, Texture and Pattern
Kris was afraid of colour but wanted to use it. Her husband wanted to have lots of natural materials. I suggested using natural tones to create a base of the primary colours – red, yellow and blue, thus allowing Kris the freedom to use any colours as accents.
 The red tones were introduced via the African Sapelli Hardwood flooring that would run throughout the house with the exception of the kitchen, bathroom and bedroom floors. The yellow or amber tones came from the Douglas-fir cabinetry and the fibre flooring used in the kitchen. The Bianco Romano granite had both the amber and red flecks, but also incorporated blue tones via the grey veining. Blue tones were also added with the use of Trenton Black Marble mosaics in the backsplash, and the blue grey wall colour that was pulled directly from the marble mosaics. The mosaic pattern was repeated in the mosaic glass inserts in the upper cabinets between the window and the patio doors.
The red tones were introduced via the African Sapelli Hardwood flooring that would run throughout the house with the exception of the kitchen, bathroom and bedroom floors. The yellow or amber tones came from the Douglas-fir cabinetry and the fibre flooring used in the kitchen. The Bianco Romano granite had both the amber and red flecks, but also incorporated blue tones via the grey veining. Blue tones were also added with the use of Trenton Black Marble mosaics in the backsplash, and the blue grey wall colour that was pulled directly from the marble mosaics. The mosaic pattern was repeated in the mosaic glass inserts in the upper cabinets between the window and the patio doors.
To balance the warmth of all the wood, I introduced cool materials with the use of mosaic glass door inserts, 10” brushed nickel hand pulls on the cabinet doors, polished nickel laser cut surround on the dining room light, and new stainless steel appliances.
While sourcing the dining room pendant, I came across a beautiful hand blown fiery red glass pendant, perfect for over the bar. The bar stools repeat the warm tones of the dining room floor as well as the laser cut imagery used in the dining room light.
From Yow To Wow
 Both Kris and her husband loved the new layout for their kitchen and the selection of materials and colours. With their approval, we were able to go ahead with the design. The cabinet doors and drawers are Douglas-fir that was milled locally and then custom-built in our Design House Shop by my husband Bruce, who is a journeyman cabinetmaker. The flooring and tiles came from United Carpet; the granite from CR Granite; the lighting from The Lite Shop; and the appliances from Sears. Everything was sourced and purchased locally, even the Canadian Made Trica Bar Stools which where ordered through Merit Furniture. The new kitchen is the same width and only 3’ longer than the original layout, but the functionality is light years from where it was. The stove moved over only 6” and did not change its plug location. The fridge and sink are in the same place as in the original kitchen. We did add more lighting but that was a simple adjustment as the kitchen was easily accessible from the attic. When the kitchen was complete, Kris and her husband were so happy that they immediately hired me to design a new fireplace wall for their living room. To see more pictures of Kris and her husband’s kitchen and living room renovation, go to my Design House Portfolio Page.
Both Kris and her husband loved the new layout for their kitchen and the selection of materials and colours. With their approval, we were able to go ahead with the design. The cabinet doors and drawers are Douglas-fir that was milled locally and then custom-built in our Design House Shop by my husband Bruce, who is a journeyman cabinetmaker. The flooring and tiles came from United Carpet; the granite from CR Granite; the lighting from The Lite Shop; and the appliances from Sears. Everything was sourced and purchased locally, even the Canadian Made Trica Bar Stools which where ordered through Merit Furniture. The new kitchen is the same width and only 3’ longer than the original layout, but the functionality is light years from where it was. The stove moved over only 6” and did not change its plug location. The fridge and sink are in the same place as in the original kitchen. We did add more lighting but that was a simple adjustment as the kitchen was easily accessible from the attic. When the kitchen was complete, Kris and her husband were so happy that they immediately hired me to design a new fireplace wall for their living room. To see more pictures of Kris and her husband’s kitchen and living room renovation, go to my Design House Portfolio Page.
 Evelyn M, Associate of Interior Design
Evelyn M, Associate of Interior Design
250-204-4417
www.EvelynM.com
Evelyn M Interiors/Design House BC
Evelyn M Fine Art
See all articles by Evelyn M





